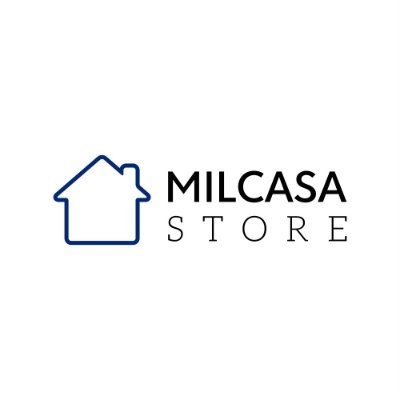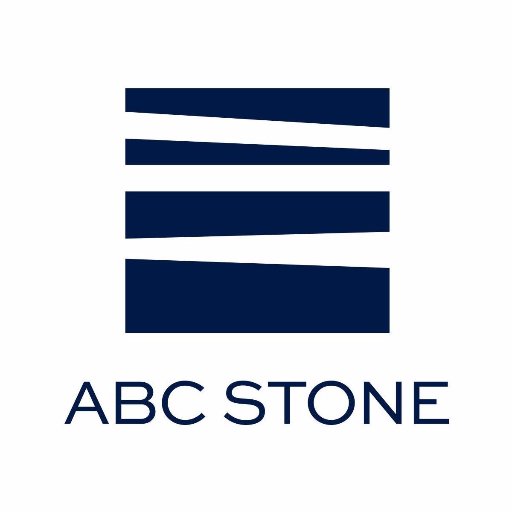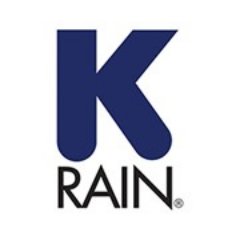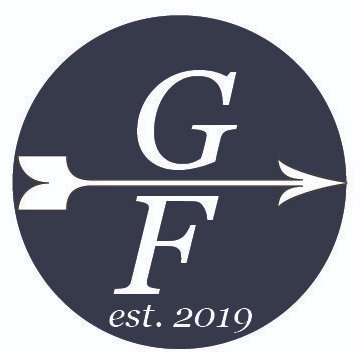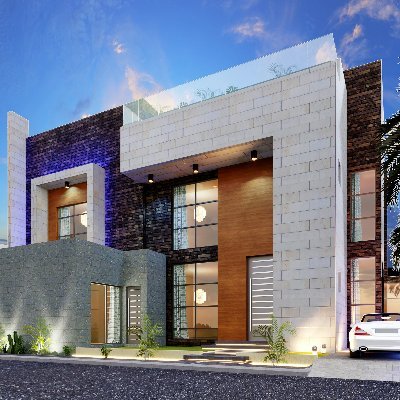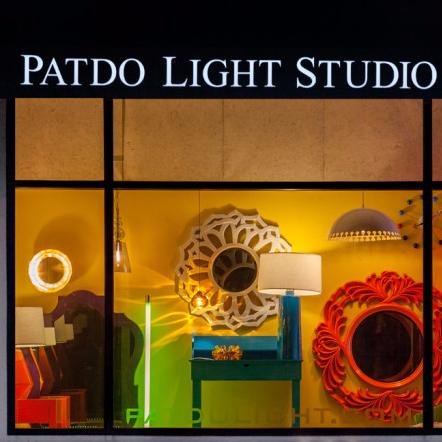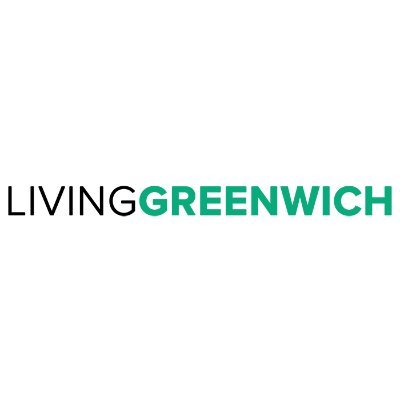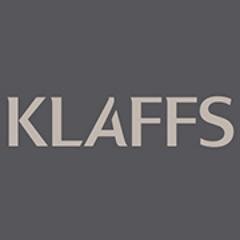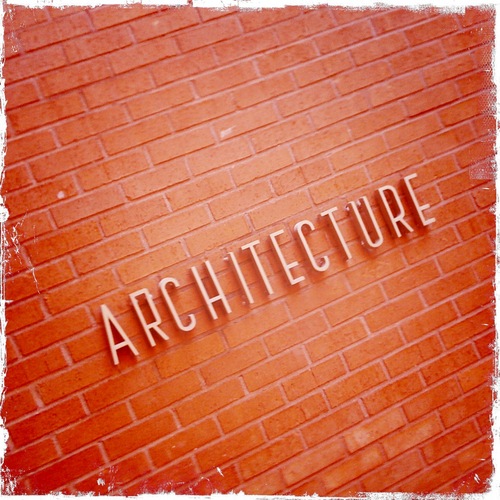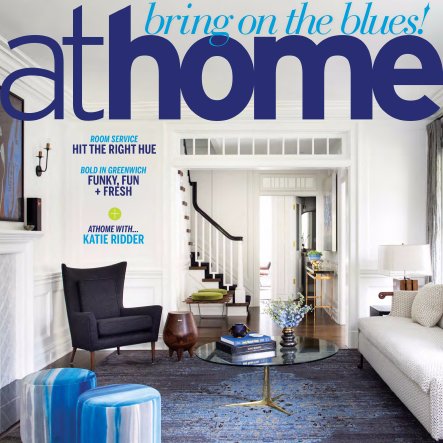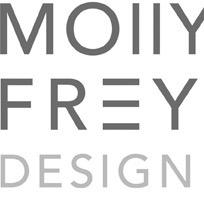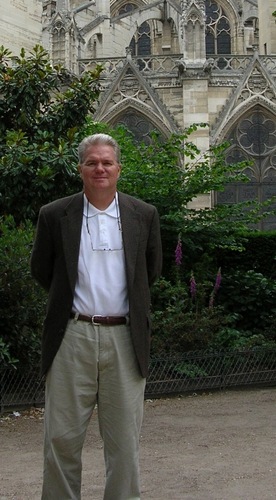
Sean Taylor
@Mockler_TaylorPrincipal of a boutique residential architecture firm in Fairfield County, Connecticut.
Similar User

@MarcDwithaC

@remarchitect
Mockler Taylor Architects, LLC seeking Project Designer/Architect in Westport, CT, US @mockler_taylor bit.ly/3xl1CIY
Three tectonic systems coming together - wood wall system, glazing system and stone wall system. ift.tt/33NdUfe

Kitchen Scout Shot. Natural wood pull-out shelves over lacquered cab. doors. No hardware in this kitchen - every door and drawer electronically open and close by touch. Hope to photograph this project soon. #westportct #modernkitchen ift.tt/3adXDlT

Rough Plumbing Layout with both wall & ceiling shower heads, hand shower and body sprays. #sitevisit ift.tt/39RtTuS

Living room vignette at one of our new homes in Riverside. #greenwichct #luxuryhomes ift.tt/39iJWkZ

Master Bathroom remodel in our New Canaan Renovation project. #newcanaan #newcanaanct #masterbathroom ift.tt/2uTR5ti

Layered composition of stacking and interlocking forms. #modernhomes #northofnyc #luxuryhomes #customhome #modernarchitecture ift.tt/2RZJCjU

Pool house bathroom with custom limestone vanity, custom turned limestone sink and custom mahogany screen panel. #greenwich #greenwichct #poolhouse #luxurylifestyle #modernhomes #customhomes ift.tt/2RJi822

Custom curved stair with blackened plate steel structure, stainless steel handrail and mahogany risers/treads. #luxuryhomes #modern #modernhomes #stairs #contemporaryarchitecture #customhomes ift.tt/2NLMik4

Living Room at our Hidden Brook residence features a 6 foot wide gas fireplace with custom surround and large picture windows/doors on 3 walls to flood the space with light. #greenwich #greenwichct #luxurylifestyle #luxuryhomes #luxuryrealestate #livingr… ift.tt/2R16eBq

Chamfered Arches lighten up the heavy stone facade of our stone colonial home in Riverside. #greenwich #greenwichct #luxurylifestyle #luxuryhomes #traditionalarchitecture #newconstruction ift.tt/3agSgDa

Custom Dish Pantry Cabinetry in our Old Greenwich Renovation project. #greenwich #greenwichct #oldgreenwich ift.tt/36Rt8AO

Small mudroom area with the ability to conceal behind a custom reclaimed timber barn door. #greenwichct #greenwich #luxuryhomes #mudroom #barndoors ift.tt/2FvDMRH

Boys Bathroom Vignette at our Hidden Brook Residence in Riverside, CT. Custom, "floating" white oak vanity with recessed finger pulls and mitered white quartz countertop. Porcelain wall tile in alternating texture bands and recessed medicine cabinet w/… ift.tt/35A1Hdg

Looking forward to what 2020 brings. We hope it is more projects (and clients) like this one completed last year in Greenwich, CT. #greenwichct #greenwich #luxurylifestyle #luxuryhomes ift.tt/2QlxSsv

Shingle Style Residence in Riverside, CT. #greenwich #greenwichct #shinglestyle ift.tt/367QDEU

Entryway at our Hearthstone shingle style residence. #riverside #greenwich #greenwichct #shiplap ift.tt/34VbZVR

United States Trends
- 1. Mike Rogers 137 B posts
- 2. #FridayVibes 6.908 posts
- 3. Good Friday 64,4 B posts
- 4. $mad 5.480 posts
- 5. Happy Friyay 2.721 posts
- 6. CONGRATULATIONS JIMIN 311 B posts
- 7. Jason Kelce 1.730 posts
- 8. Pam Bondi 321 B posts
- 9. #FridayMotivation 11,4 B posts
- 10. #FridayFeeling 3.528 posts
- 11. #KashOnly 70,5 B posts
- 12. McCabe 25,3 B posts
- 13. #FursuitFriday 12 B posts
- 14. Chris Brown 30,9 B posts
- 15. Randle 7.503 posts
- 16. President John F. Kennedy 7.663 posts
- 17. Finally Friday 3.307 posts
- 18. Kang 35,5 B posts
- 19. Jameis 71,7 B posts
- 20. St. Cecilia 1.531 posts
Who to follow
Something went wrong.
Something went wrong.







