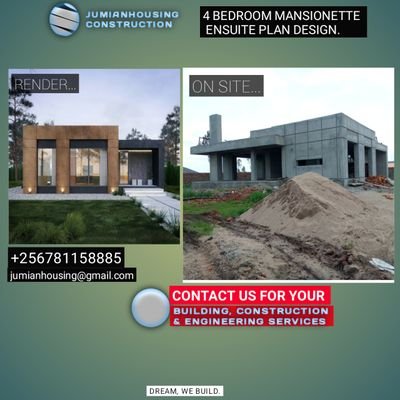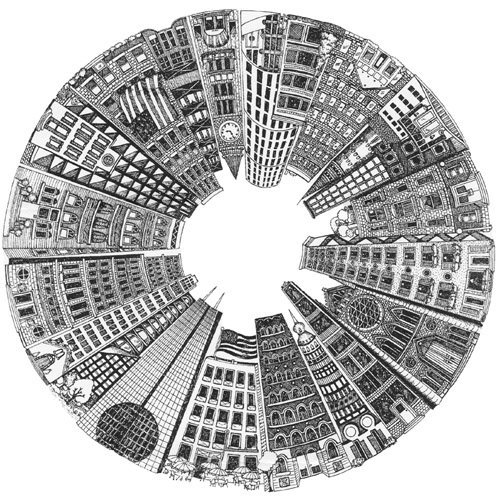
ArchRenders
@HouseSpace2023Architectural Renders, Blender and CGI Splendor.
Blender Cycles Interior bedroom render with a minimalist touch.


KITCHEN VIZ. hope you love it? revit X 3dsmax.




I wanted to charge 100k for this view./render. Revit X vray used.


BUNGALOW DESIGN AND VIZ. Let me resume posting here.

Frame 1 :Revit annual license dollar to naira Frame 2: Lumion annual license euro to naira Frame 3: 3dsmax annual license dollar to naira Frame 4: chaos vray premium annual license euro to naira How much should Nigerians charge for archviz . ??? QOD LETS ASSUME …




Another fine day to remind practioners in the construction industry that compessive strength of cubes is becoming increasingly unreliable because of wrong sample preparation. Most results are too good to be true. We might need to start using NDT as confirmatory tests

The Kijabe Boys Dorm 6 Precasted dormitory walls started yesterday . After walling we shall cast a Tie beam to tie the structure and walls as one …then install a hidden butterfly roof with a parapet wall around it . This is a 200 sq m dorm to hold 100 students in 25 cubicles…



I remember when I was doing some research for an office building renovation that I worked in and I had to keep correcting the client that I’m not an interior decorator. Thinking about that, I’m compelled to discuss: THE ROLE OF AN INTERIOR ARCHITECT ON A BUILDING PROJECT.


I went back today after another week. Builders are amazing people. Backfilling is now complete 💯. I went to pick the new levels before screeding, to do a volumetric assessment of the quantities used for backfilling. I once again monitored the deviation of the column centers.




'I will send the rendering to you this night' don go sleep. 😭😭😭😭

Interior designing is not about buying and arranging chairs and flowers in a space, it’s about creating a functional yet aesthetically appealing space. Also, there’s a difference between interior designing and interior decoration.
Actually using a sturdy formwork is crucial in construction, but some folks ignore using the vibrator correctly out of concern for the formwork getting misaligned. It's important to have strong formwork to ensure both the formwork's strength & the effective use of the vibrator
Another day to remind you that you must have a good formwork carpenter and adequately utilise the poker vibrator.

Interior Design does not end at 3D visualization. There is working drawing too and if you don’t want to engage my services for execution, I’m sorry “I don’t know the measurements for anything 💀”
United States Trends
- 1. Browns 95,4 B posts
- 2. Jameis 46,8 B posts
- 3. Tomlin 20,1 B posts
- 4. #ThePinkPrintAnniversary 19 B posts
- 5. Pickens 15,4 B posts
- 6. #PITvsCLE 11,5 B posts
- 7. Pam Bondi 235 B posts
- 8. #TNFonPrime 5.645 posts
- 9. Russ 36,6 B posts
- 10. #PinkprintNIKA 8.737 posts
- 11. Franz 7.987 posts
- 12. Myles Garrett 9.308 posts
- 13. #DawgPound 7.407 posts
- 14. Fields 52,5 B posts
- 15. Reaves 5.603 posts
- 16. Chris Brown 15,7 B posts
- 17. AFC North 8.160 posts
- 18. Arctic Tundra 10,6 B posts
- 19. Nick Chubb 5.754 posts
- 20. TJ Watt 7.991 posts
Something went wrong.
Something went wrong.





























































































