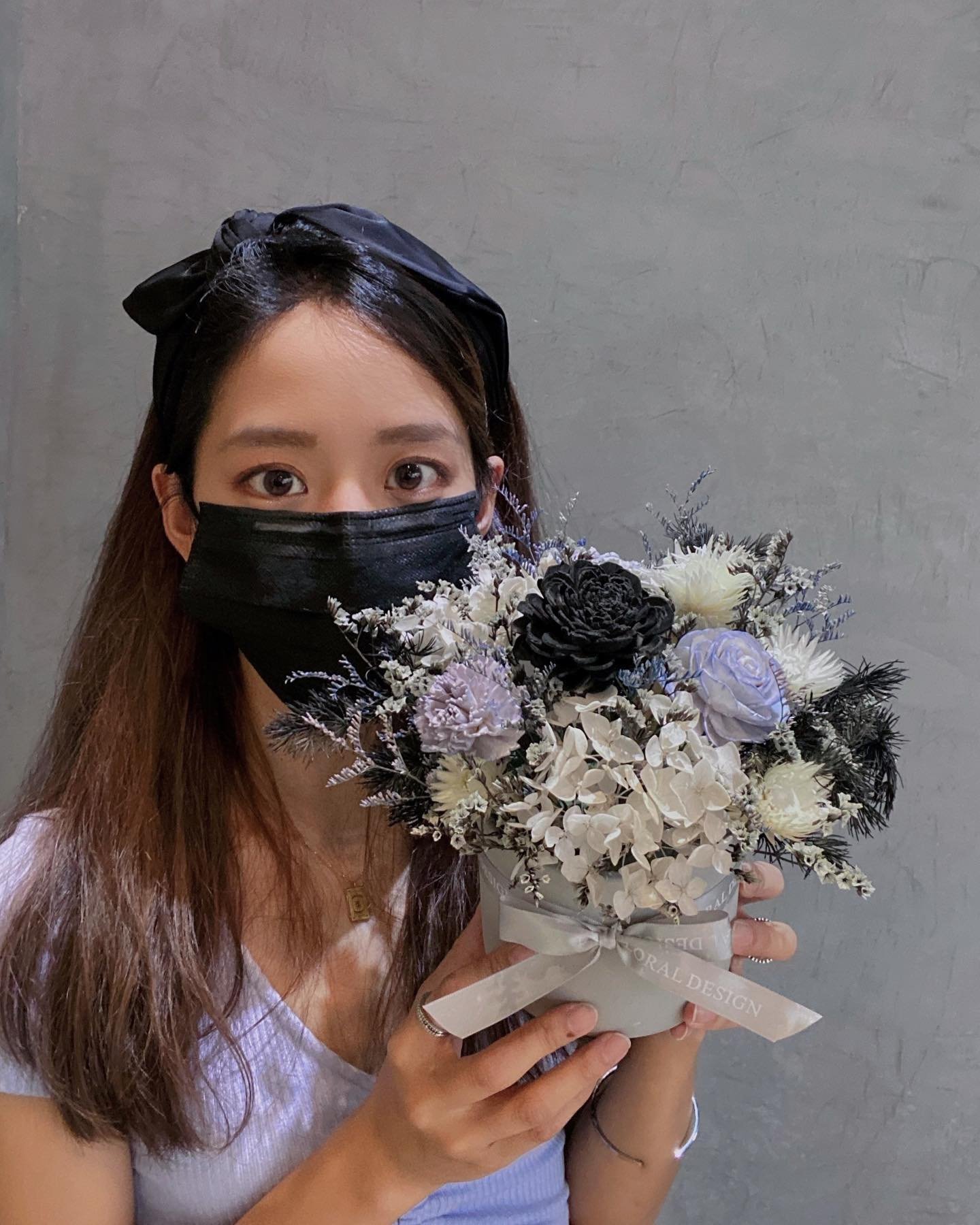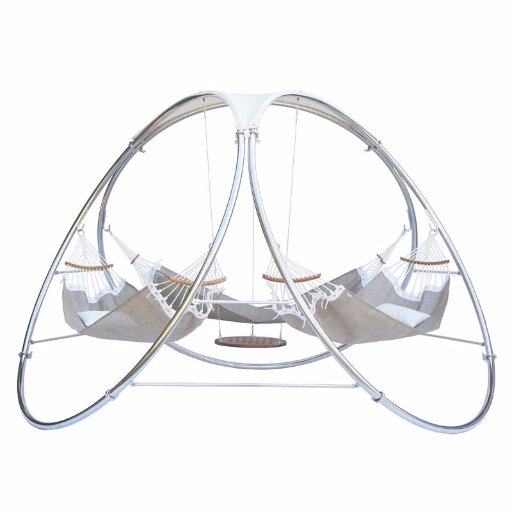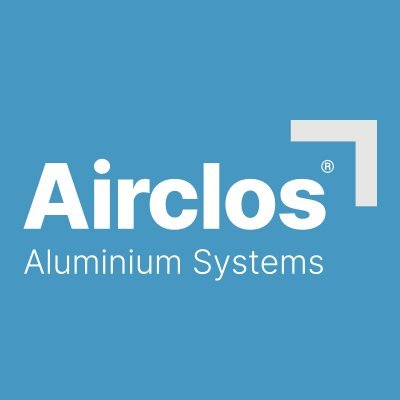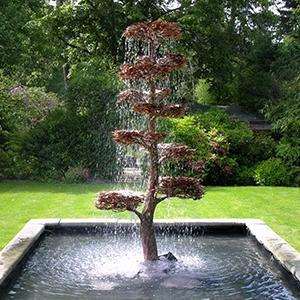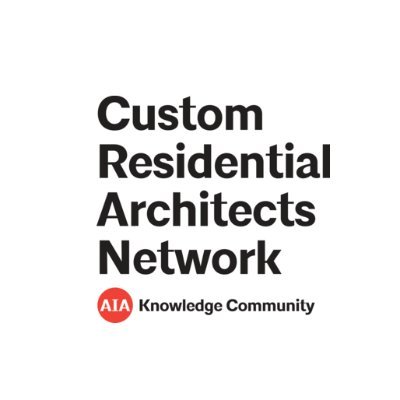
Narita Architects
@NaritarchSouthern California architecture firm designs contemporary restaurant, workspace, hospitality and retail projects and timeless designs for residential projects.
Similar User

@CoolingUltd
Standing seam metal panels clad the roof and walls and front facade uses perforated metal to add texture. #architecture #Architecturedesign #laarchitect #residentialdesign

Bioblock Residence Los Angeles, CA #architect #architecturedesign #residentialarchitecture #contemporaryarchitecture #lahomes #larealestate

Marble wall tile and teak bathtub with Zen Japanese accents in #ranchopalosverdes #ThrowbackThursday #masterbathroom #zendesign #cathedralceiling #palosverdes



Cladding material option for adaptive reuse of an industrial property #adaptivereuse #mixedusedevelopment #architecture #architecturedesign #losangeles

This weekend will be hot with temperatures over 80. We send you off with this #contemporaryhome in #palosverdesestates showing its site context and just a short walk to the water. Great views #californiahomes #residentialdesign #architecture #residentialarchitecture #coastalhome

Berkshire Residence from 2007 explores a new pool house for entertaining in #lacanadaflintridge #ThrowbackThursdays #architecture #poolhouse #siteplan #Residential

Open kitchen design in #palosverdesestates that interlocks the kitchen island and dining table. Eliminates the need for a separate underutilized dining room #architecture #californiahomes #house #kitchendesign #residentialarchitecture photos by iconsmktg.com



Open kitchen design with a large eat-in island serves well for everyday dining and entertaining. Folding glass doors connect the interior to the outdoor area creating more living area #ThrowbackThursday #interiordesign #redondobeachhomes #residentialdesign #architecture



Developing design for new 6,600SF two-story single family residence Palos Verdes Estates, CA #residentialdesign #residentialarchitecture #architecturaldesign #coastalhome #palosverdeshomes

2020 holiday season has been none like the years before as we worked and spent more time at home than elsewhere. As we approach the coming year, we say cheers to good health and warm wishes to you and yours. May the rest of this year be merry and bright.
QSR concept redesign drawings explores warm material palettes to communicate nature and sustainable environments #tbt #2010project #qsr #restaurantdesign #sustainablestyle #restaurantideas


Pulled this image from our files back when we worked on Sanrio. We aimed to create a contemporary version of store design, fixtures, and furnishings #retaildesign #interiordesign #furnishings #contemporaryfurniture #hellokitty


A contemporary staircase creates dramatic first impression upon entering the foyer #throwbackthursday #interiordesign #manhattanbeach #stairideas #manhattanbeachhomes #manhattanbeacharchitecture #foyer

Finley Multifamily was designed to create an unique outdoor space for each unit through extrusion and pultrusion of forms. Resulted in creating large openings to articulate every facade #multifamily #residentialdesign #architecture #losfelizrealestate #contemporaryarchitecture

Outdoor living room at Arden Residence #outdoorliving #architecture #hancockparkhomes #homesbyarchitects #losangeleshomes

Architectural rendering and drawings transforms a Palos Verdes Estates home with panoramic ocean views #palosverdeshomes #palosverdesestates #residentialestates #Architect

ADUs as an alternative means of affordable housing. Seen occupying backyard spaces of single family zoned lots #adu #HousingCrisis #affordablehousing2019 #californiqhousingshortage #architecture

A day of gratitude being surrounded by family and friends. Wishing you a joyous Thanksgiving and a Happy Holidag season
H2H project studies ADUs as applied to the typical tract. Drawings and sketches explores design ideas as applied to building envelopes #architecturedesign #adu #residentialdesign #house #architecturesketches


United States Trends
- 1. $CUTO 10,8 B posts
- 2. Army 314 B posts
- 3. Arsenal 183 B posts
- 4. Liverpool 141 B posts
- 5. Chris Christie 3.362 posts
- 6. Memphis 15,3 B posts
- 7. Everton 65,8 B posts
- 8. $VSG 4.386 posts
- 9. Cherry Boom Christmas N/A
- 10. Arteta 51,7 B posts
- 11. Nottingham Forest 4.836 posts
- 12. Fulham 68,3 B posts
- 13. #CelebrationBowl N/A
- 14. $DCARS 5.769 posts
- 15. Karr 1.416 posts
- 16. SC State 2.017 posts
- 17. Fleury 1.123 posts
- 18. Braden Smith N/A
- 19. #Caturday 9.085 posts
- 20. Black Ops 4 1.020 posts
Who to follow
Something went wrong.
Something went wrong.









